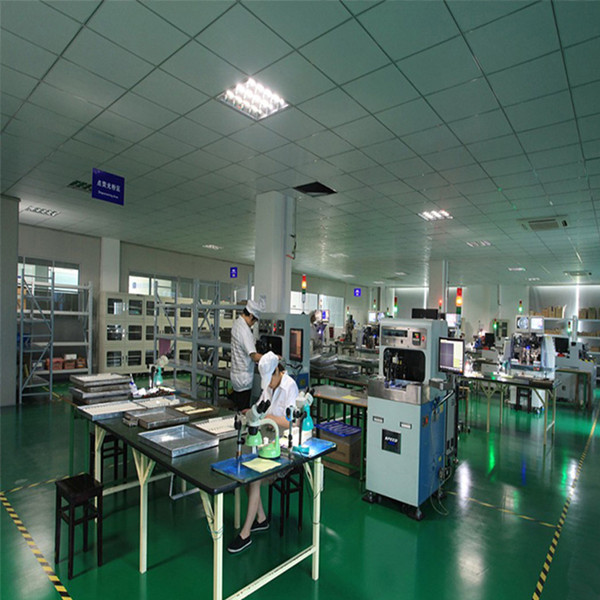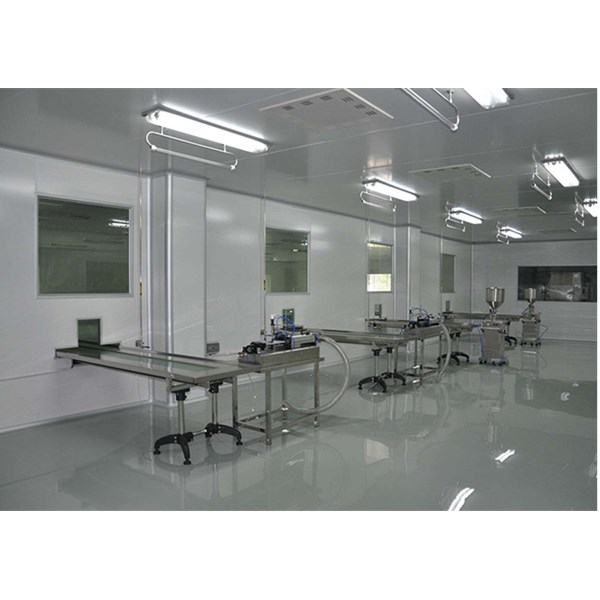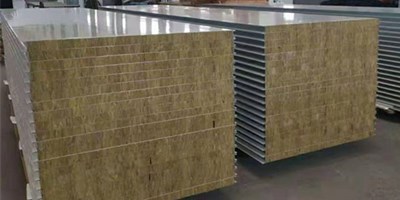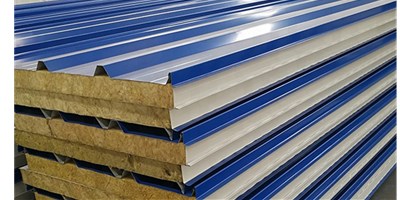The Design Plan Of Clean Room Layout
1. The clean room layout type
Clean room area generally includes three parts: clean area, quasi-clean area and auxiliary area.
The layout of the clean room can be in the following ways.
Outer corridor wrap-around: The outer corridor can have windows or no windows, which can also be used for visiting and placing some equipment. Some have heating in the outer corridor. The outer window must be a double sealed window.
Inner corridor type: the clean room is located on the periphery, and the corridor is located inside. The cleanliness level of this corridor is generally higher. Even the same level as the clean room of the clean room.
Two-end type: the clean area is set on one side, and the quasi-clean and auxiliary rooms are set on the other side.
Core type: In order to save land and shorten the pipeline, the clean area can be used as the core, surrounded by various auxiliary rooms and hidden pipeline spaces. This method avoids the impact of the outdoor climate on the clean area and reduces cold and heat energy. Consumption is conducive to energy saving.

2. Personal purification route
In order to minimize pollution caused by human activities during operation. Personnel must change clean clothes and pass air shower room before entering the clean area. These measures are called “personal purification”
The room where the clean clothes are replaced in the clean room should be supplied with air, and the positive pressure should be maintained for other rooms such as the entrance side, and the negative pressure should be maintained for the toilet and shower.

3. Material purification route
All objects must be purified before being sent to the clean area.
The material purification route and the human purification route should be separated. If the material and personnel can only enter the clean room at the same place. They must also enter the door separately. The material is first subjected to rough purification treatment.
For occasions where the production line is discontinuous, an intermediate store can set in the middle of the material route.
If the production line is continuous, it need a straight-through material route. And sometimes it is necessary to install multiple purification and delivery facilities in the middle of the straight path.
In the system design, since the raw and fine purification stages of the material clean room will blow off a lot of raw particles. The relatively clean area should maintain negative pressure or zero pressure. If the risk of pollution is large, the negative pressure should also maintain in the direction of the entrance.


