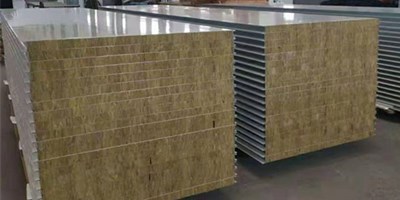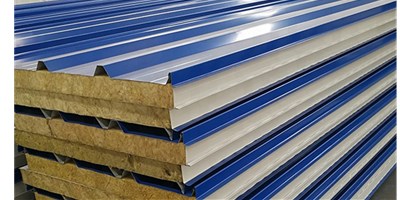Renrumsstrukturens delar Inledning
The clean room structure parts:
Panelstil:
polyuretankärnkortspanelbräda,
rockwool core sandwich board (används i stor utsträckning),
smörgåsbräda av polystyren (utan brandsäker),
Honeycomb Core sandwichboard,
Gipsad kärn sandwich sandwich (används ofta för tak),
Metall-ansikte glas-magnesium kärnbräda.
Paneltjocklek: 50mm,70mm and 100mm
Panel Height: according to customer request
Door shape and window shape and quantities
Ornament material:
circle 50 degree, 75 degree, alloy aluminum, silver color or painted color.
Layout drawings
The house structure:
steel structure or ferroconcrete
Air conditioner and air fan parts
1. The technical height(the height between ceiling to girder lower point)
2. Air feeding duct and air sucking duct direction and arrangement
3. The clean grade request, temperature and humidity request, pressure balance request, wind speed request.
4. Air exhaust request and air exhaust quantity request
5. Workers quantity and equipments heat generating amount
6. Air conditioner or air fan brand and style request:
Water cooling or fan cooling?
Equipment parts:
1.The air shower room specification and material request.
2.The pass box specification and material, technical request.
3.Laminar flow specification and request
4.Weight room specification and request
5. FFU specification and request
Electricity Parts
1.Clean room illumination request, clean light style
2.Total power
3. Control style (full auto/manual)
4. Wire hidden style (pretreatment/hidden in sandwich board)
Floor parts:
1.The cement basic (the cement floor intension and flat degree)
2.Floor request (PVC/roller/plate static proof request, epoxy color)
Anpassat:we could according to your requirement to design for you.


